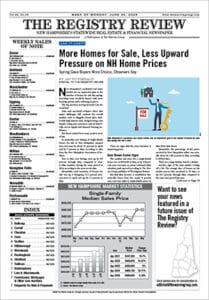A garden-style multifamily complex on Bedford’s busy South River Road has been approved following a reduction in total unit count.
The New Hampshire Union-Leader reports that the Bedford Planning Board OK’d the project after its size was cut from the 300 units originally proposed to 240 units and the structure was changed from apartments to condominiums, including substantial numbers of workforce housing units.
The project’s first phase includes two, 71-unit housing buildings and a 96-unit senior housing building. The paper reports 25 percent of the project will be workforce housing units. A subsequent phase will contain a much more limited commercial component.
Developer Robert Smith Sr. had originally submitted plans for 300 rental units in six 5-story, garden-style buildings, plus a 3-story, 24,000-square-foot medical office building, a 9,720-square-foot office building and a stand-alone 3,500-square-foot restaurant with a drive-through. The total size of the site is 6 acres and the project would offer 600 parking spaces. The site was one of the town’s last remaining undeveloped parcels.
The town recently denied a special permit for 200 market-rate units at the nearby Market and Main project after its developers said the worsening environment for the retail sector forced them to change up the project’s mix. One of the chief complaints from residents was the lack of workforce housing options.

