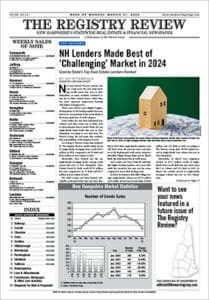Nearly all new construction contemplated in downtown Portsmouth adopts a certain style, evocative of the past: red brick with light-colored stone accents and white trim.
Despite the popularity of these facsimiles, a unique design from local architecture firm JSA proposed by developer Mark McNabb as the centerpiece of his Brick Market project won the backing of the city’s Historic District Commission on Nov. 13.
The building site is a surface parking lot located a stone’s throw the tourist hub of Market Square and across the intersection from the McIntyre Federal Building. The design features a pair of 3-story, lighthouse lantern-like entrances facing an exterior corner of the site and a courtyard at the center of the block.
The 4-story cross-laminated timber building might look more at home in the Pacific Northwest than a quaint New England downtown. Clad in dark-colored wood, it is topped with a curving, green copper roof held up by delicate, arching supports, and features accents of the same copper on awnings on balconies across the facade.
The materials and design bring to mind the wooden ships that used to ply the Piscataqua River – and that’s exactly the point, a JSA presentation to the Portsmouth Historic District Commission states.
“History is a story of time. This building tells a story of the times of Portsmouth; linking collectively the first origins of our seaside port, the wooden structures previously on this site, the surrounding buildings of today and this proposed building which can become a part of Portsmouth’s ongoing tale,” it reads.
The Brick Market project still needs approval from the city’s Planning Board, where it will head next. The two-building proposal would see the existing New Hampshire National Bank building at 3 Pleasant St. – currently home to a Bank of America branch – renovated and a fourth, set back story added. The new, roughly 58,000-square-foot building on the block’s opposite corner would have two levels of below-grade parking, plus three floors of offices atop a public market space that would take up the entire ground floor. The market would open both to the street and to a courtyard in the center of the block with fountains, planters and cafe seating.


